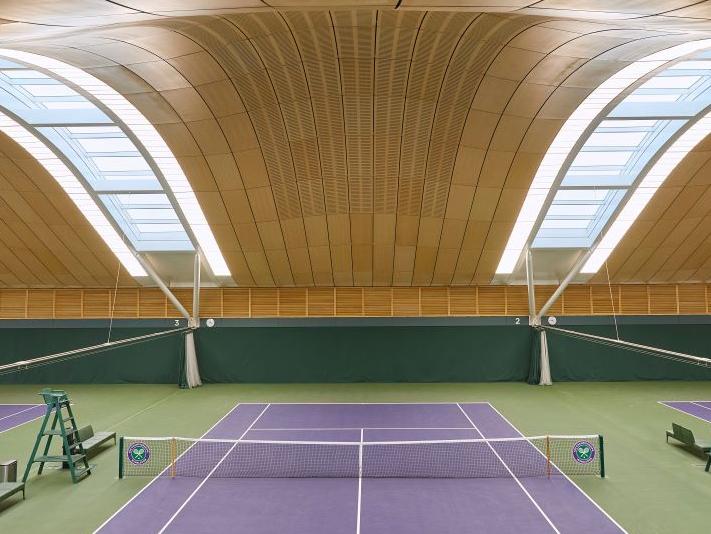
Hopkins Architects’ award-winning indoor courts As the Wimbledon Championships begin, the spotlight is not only on the tennis but also on the architecture that supports it. Earlier this year, Hopkins Architects received the RIBA London Award 2025 for their latest project at the All England Lawn Tennis Club: the new Indoor Tennis Centre. We take a closer look at the development
THE All England Lawn Tennis Club future-proof its infrastructure. When the performance space for year-round club commissioned Hopkins Architects to design the new indoor courts, the brief was clear – create a high training that reflects the club’s heritage, as well as its commitment to environmental responsibility. (AELTC), the spiritual home of lawn tennis, is known not only for its championships but for its continual drive to refine and With their reputation for sensitive and sustainable design, Hopkins Architects embraced this challenge. The result was a collection of six state-of-the-art indoor courts and an associated amenities building, set within the tree-lined landscape of Wimbledon Park. From the outset, the architects faced a design paradox – how to introduce a modern, high-tech facility into one of the most tradition-steeped landscapes in global sport. Their solution was rooted in restraint, elegance and contextual sensitivity. With its sweeping, low-profile form, the roof structure takes cues from the nearby landscape and the rhythm of the AELTC’s existing buildings. A series of timber portals span across the courts, echoing the rhythm of the tennis court lines below while allowing natural light to flood the interiors. This strategy reduces the building’s visual impact from surrounding viewpoints and creates a visually calm and acoustically tuned environment for training.
Materiality and sustainability Central to the project was its sustainability strategy. At a time when climate conscious construction is a necessity, the architects delivered a low-energy, low-carbon facility. The structure makes use of engineered timber, with glulam beams and crosslaminated timber (CLT) elements that are both elegant and structurally expressive.The use of timber not only sequesters carbon but creates a warm, tactile interior experience, elevating what could be a purely functional space into somethings erene and contemplative. The building is also naturally ventilated,with integrated roof lights that modulate sunlight and reduce the need for artificial lighting. Air source heat pumps provide efficient heating, while carefully zoned lighting systems adapt to player needs and energy demand. The Indoor Tennis Centre is also part of a broader, landscape-led masterplan, with biodiversity-enhancing strategies including new tree planting, ecological corridors and soft landscaping that echoes the adjacent Wimbledon Park.
The user experience Each of the six courts is finished to the AELTC’s demanding specifications, with surfaces tuned to replicate the exact playing characteristics of Centre Court’s grass. The courts are acoustically engineered to absorb the sharp echoes common in hard-surfaced spaces, ensuring that communication between players and coaches remains crisp and clear. Support facilities – changing rooms, physiotherapy zones, fitness suites and lounge areas – are arranged in a linear plan that ensures smooth circulation and intuitive access. The entire building champions inclusivity and accessibility, with thoughtful way finding and full step-free design. The indoor courts have already been used for training in the lead-up to this year’s Championships, and players have praised the facility for its atmosphere, accuracy and comfort. Award-winning Impact: RIBA’s endorsementThe RIBA London Award recognises buildings that make a significant contribution to the local environment and society. In their citation, the judges lauded Hopkins Architects for ‘an exemplary integration of sport, sustainability and architectural refinement,’ calling the facility ‘a best-in-class benchmark for indoor sports environments.’It’s a fitting endorsement of the AELTC’s strategic vision. It validates the belief that world-class sport deserves world-class architecture, not only for the spectacle of the game but for the daily grind of preparation that precedes it.