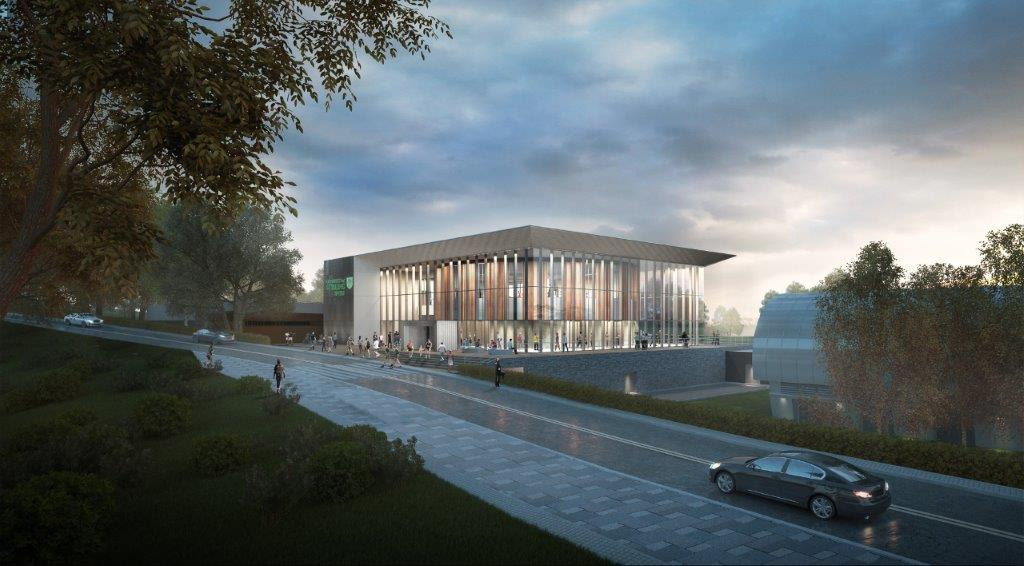Stirling Council has approved plans for a £20m transformation of the University of Stirling’s sports facilities.

The redevelopment of the University’s Sports Centre, designed by FaulknerBrowns Architects, will create a new sports building that integrates with the existing facilities on the site, including the national tennis and swimming academies.
The new building will provide an animated entrance gateway to the sports centre.
Othe facilities include purpose-built studios, a fitness suite, three-court sports hall, indoor cycling studio, strength and conditioning area, as well as a high performance suite.
Users of the new building will also benefit from enhanced changing facilities and communal spaces.