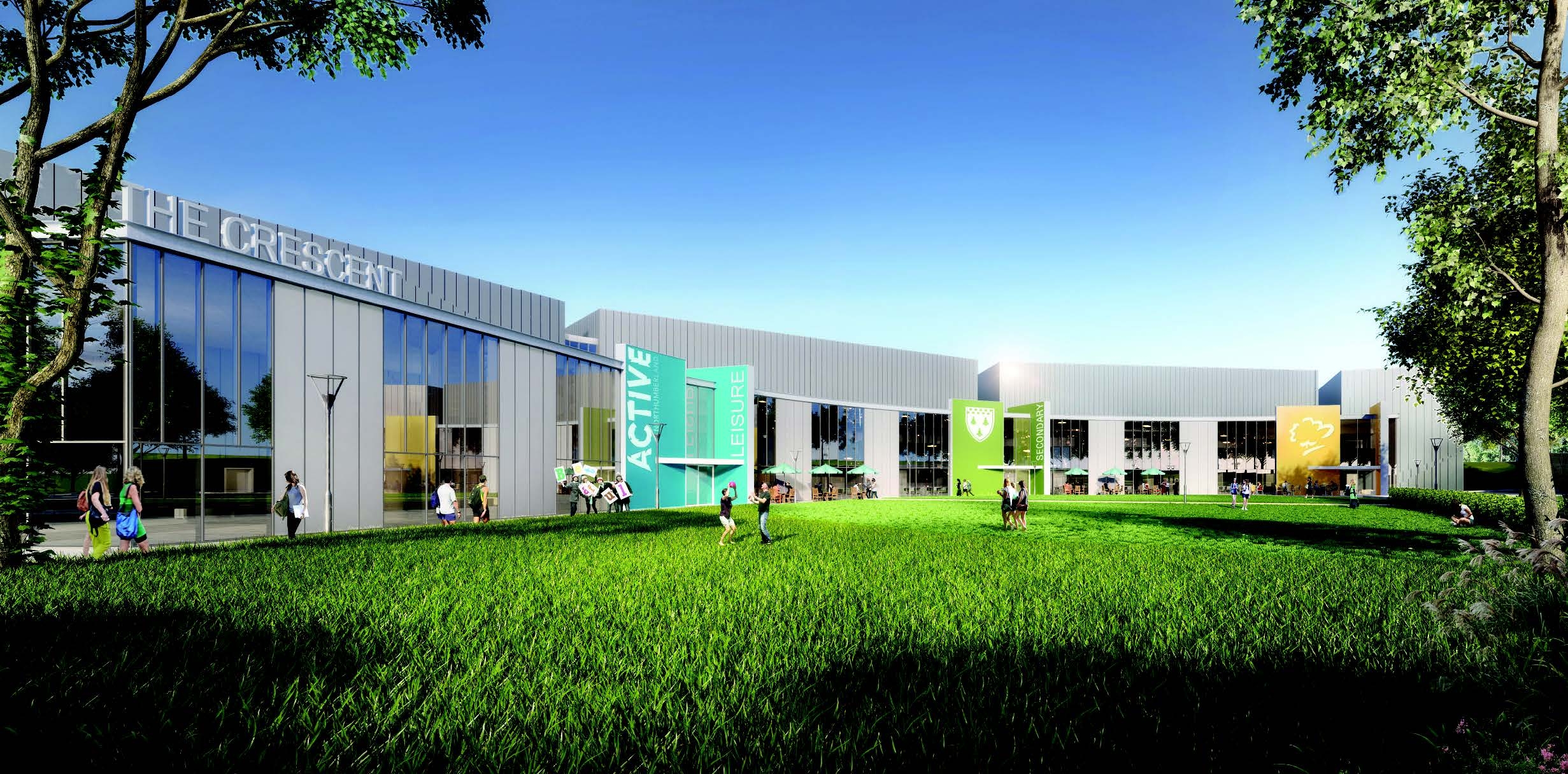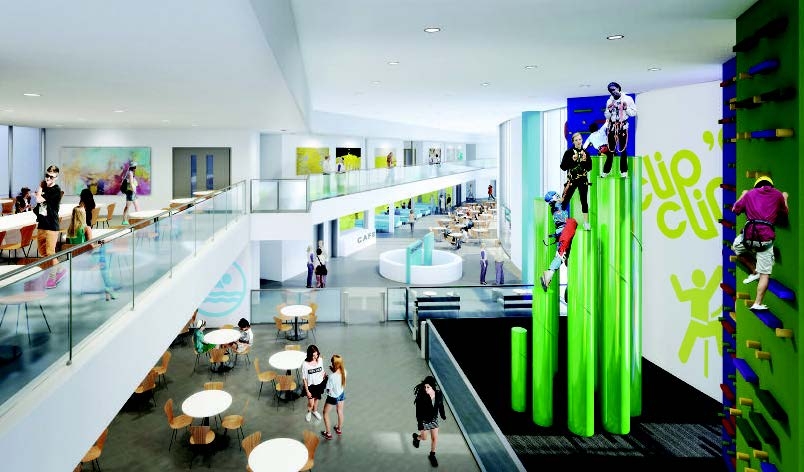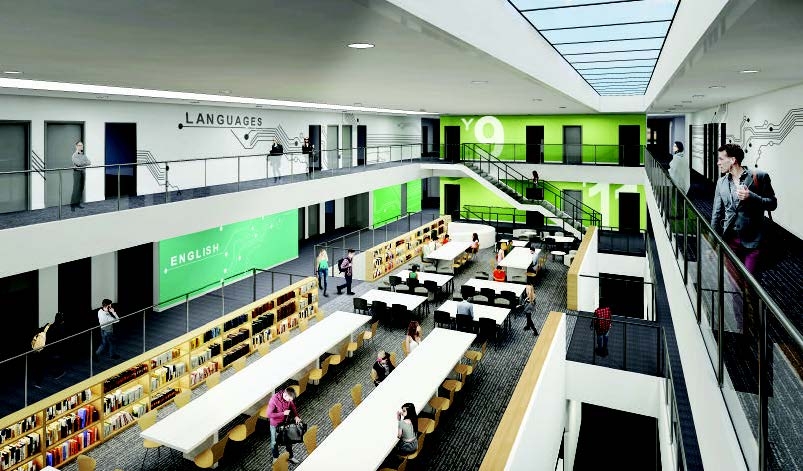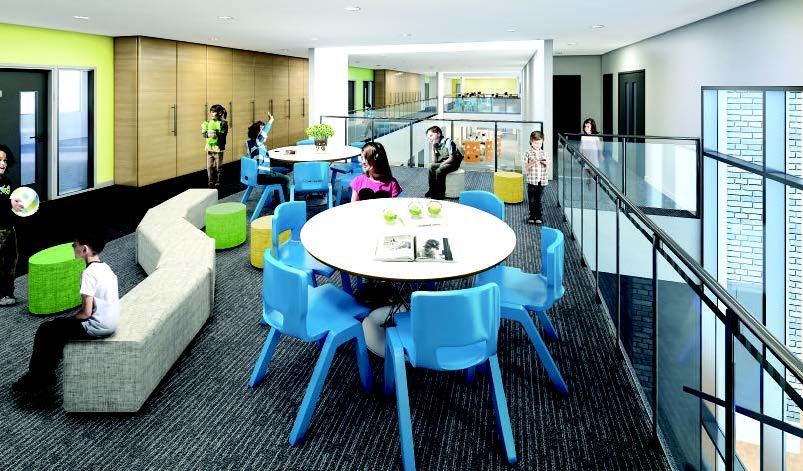
The hub forms a major part of Northumberland County Council’s reorganisation of eight schools in the Ponteland area as it moves from a three tier to a two-tier system. The schools are currently in a first, middle and high school educational structure and will be reorganised into a primary and secondary structure and combined with a library and leisure centre.
Ponteland Leisure Centre will be replaced with a single building integrating the primary and secondary schools with a modern leisure facility. Northumberland County Council specified that the new build should be dual-purpose for the local community and schools, exploiting the efficiencies of a single structure while retaining the identities of the different spaces.
The £43.5m project forms part of the council’s £57m investment into education and leisure for Ponteland.
Contractors
The building has been designed by FaulknerBrowns architects with Willmott Dixon the preferred bidder for the scheme. Project and programme management consultancy Faithful+Gould is providing technical adviser services to the council and acting as employer’s agent and quantity surveyor for the scheme, while also overseeing health and safety on the project.
A combined schools and leisure campus
The project is not about tagging a leisure centre to the back of a school, says Lawrence Inkster, director at Faithful+Gould. “It’s a great piece of flexible design, which will benefit both the children and the wider community of Ponteland”.
The campus features two main teaching blocks to the rear for the primary and secondary schools, measuring 2,571sq m and 12,220sq m respectively, with the adjoining 5,169sq m leisure centre to the front which will host all communal activities.




Facilities at the new leisure centre will include a swimming pool with an aqua play area, a 500-station gym, sports hall, a spinning studio and two 3G artificial pitches for football and rugby. It also has a space that will serve as a lecture theatre during the day for the schools with the potential to act as a community cinema, theatre or lecture room in the evening and at weekends.
Community access to the leisure centre will be via the front of the building, while students will access the building from the side and rear. With the public and school children using the same site security is vital. Entry points for the public and school children will be clearly marked while a sophisticated access and lock down system will ensure appropriate access for the different users.
It is estimated that the new combined complex will use far less energy than the existing leisure centre thanks to the use of green technologies.
An early challenge was creating optimum value for money. Thanks to an intense competitive dialogue process, Faithful+Gould estimates that it has added more than £2m in value to the project including a Clip n’ Climb climbing facility, soft play area and aqua play.
Construction of the new Ponteland school and leisure complex is scheduled to start in late summer with completion due in 2019.